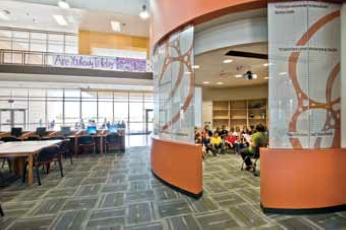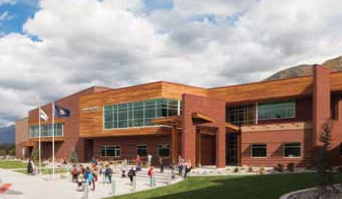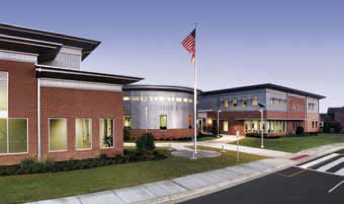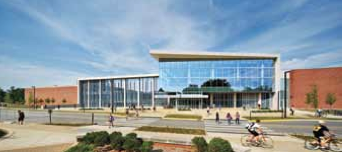Breaking New Ground
Four facilities earn honorable mention by moving into uncharted territory
By Todd Hutlock
While at first glance, the four projects that earned honorable mentions in this year’s awards seem disparate-- an elementary school, a middle school, a career/technical school, and a fitness center—they are in fact unified by their willingness to break new ground.
One building accommodated an increased student popula- tion by building up rather than out; another broke up a large footprint into smaller pieces for an effective program; a tradi- tionally unglamorous function was given first-class treatment; and three dark boxes were literally turned inside-out to achieve a bright and encouraging space. These projects impressed our jury with their commitment to improving experiences for the students, staff, and communities that use them each day by trying something new.
The new 102,000-square-foot Mark Twain Elementary School in Alvin, Texas, is a replacement for the first elementary school built in the Alvin ISD 47 years ago, and it breaks new ground on many levels. Designed to handle an increase in capacity from 600 to 800 students, the school is the districts first two-story elementary, thus ensuring a smaller footprint and substantial savings. The two-story design also allows for more exterior views and natural light, with solar tubes providing the majority of the building’s daytime lighting.
The jury appreciated the centrally located library, which spans the full height of the building plus additional clerestory windows and adds a bright, sunlight feel to the entire build- ing. One juror noted that this central space “really enlivens the experience.” Further praise came for what the jury described as “really clever interiors,” featuring color choices appropriate for the elementary population and accentuated by the ample natural light in the building.
With a robust 206,000 square feet of building and a concept of integrated curriculum, collaborative learning and teaching, Draper Park Middle School in Draper, Utah, chose to divide into smaller populations by using Small Learning Communities (SLCs): science classrooms and labs, project classrooms, collab- oration areas, and teacher offices. These SLCs are then arranged into three grade-specific wings or “houses,” with the classrooms and labs in each house arranged around a central collaboration/ circulation space; each house also incorporates support spaces. A fourth house contains art rooms, computer labs, technical shops, and FCS classrooms. The core of the school features a commons/dining space, lit naturally by full-height curtainwall that allows views to the surrounding mountains.
The jury gave high marks for the floor plan, noting that “variegated edges add interest and complexity”; they also appre- ciated the exterior elevations, highlighted by wood cladding. Interior highlights include the use of sliding overhead garage doors, which add to the sense of flexibility and openness within the building.
The educational mission behind the Tuscaloosa Career and Technology Academy in Tuscaloosa, Alabama, drove the design decisions behind the spaces within. With a goal to foster opportunities for its students while supporting the instructional opportunities with their local and state industries, the building’s design theme is to enhance the school’s critical thinking philos- ophy and project-based student training experience by creating authentic workplace environments in 20 different suites. The jury appreciated the education/design connection, noting that the “pleasing design is an upgrade for what is typically a more industrial/utilitarian function.”
Highlights of that design include a definitive sense of trans- parency and visibility; central project rooms to foster a team-building environment; and instructional suites that are highly visible, with transparent walls. The jury also applauded the concern for the community present in the design, noting that collaboration with local businesses is key to both the design and the success of the building, and therefore the community as a whole.
Located on the West Lafayette, Indiana, campus of Purdue University, the 420,000-square-foot France A. Cordova Recreational Sports Center replaces an outdated and windowless three-building facility with a light-filled space that creates an inviting new face for fitness on campus. A central concourse weaves throughout the disparate spaces, adding natural light, as well as an organizing element, connecting entrances and a monumental stair through the facility’s five levels. Through a skillful layering of spaces and a deft use of transparencies, the center is now connected to the outdoors, the surrounding campus, and itself through volumes of glass and stone, with natural light reaching into even the lowest levels.
Organized internally into “neighborhoods of activity,” the jury praised the open and inviting plan, noting that the overlap of spaces and activities on physical, visual, and programmatic levels encourages users to explore multiple choices for fitness. The building also is targeting LEED Silver certification, with more than 90% of the existing buildings reused and new high- efficiency systems installed.




