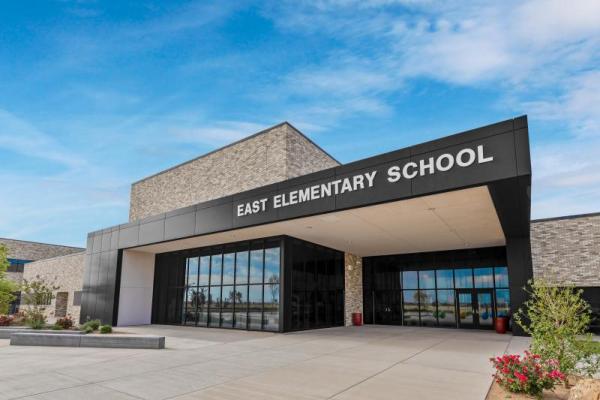The Lubbock-Cooper Independent School District (LCISD) in northwest Texas serves a rapidly expanding suburb, with two major residential developments currently being populated for the first time. Needing to expand its existing schools and add new facilities, the district has been building 21st Century schools that enable collaboration, both in terms of flexible groupings of students and teamwork by teachers.

East Elementary School, the latest addition to LCISD, strategic design acknowledges that every surface of the school poses a teaching opportunity. "The goal was that every inch of the building would be able to be used as a teaching tool," says Keith Bryant, Superintendent of the LCISD. He supervised the 2018 creation of East Elementary School and its ground up design with the overarching goal of providing educators as much flexibility as possible.

According to the project architect Michael Strain, AIA, of Parkhill, Smith & Cooper (PSC) the design of the school was approached not simply as a building, but as "a tool for learning, a tool for teachers and students to do what they need to do as well." The design process was highly collaborative with a select group of teachers, multiple stakeholder interviews, design exercises, tours at other campuses, and observational research of the staff teaching styles.
"Over the course of my career," remarks district superintendent Bryant, "a lot of teachers have told me, 'If I could just knock that wall down so I could collaborate with my fellow teacher, I could get so much more done and make learning so much more relevant.' So, we began design with that in mind." Central to that strategy was to allow learning spaces of an entire grade-level to be reconfigured on the fly. A design that centered around the ability to enlarge the square footage of classrooms by having walls that open to expand learning beyond a regular classroom setting into a collaborative learning hub. The resulting school, says Bryant, "has expanded the opportunities beyond what we expected." The plan organizes each grade-level into a "neighborhood," with six classrooms grouped around a central hub. "We call them neighborhoods," explains Strain, "because we want them to feel like family units." 
The glass walls that separate each class from the hub can be easily folded back to join that classroom to the central hub. The walls between classrooms can also be opened, allowing numerous configurations of one, two, three or more classes connecting, maximizing the space available, and transforming what are essentially hallways into additional learning spaces. For teachers, this offers an opportunity to create lesson plans that expand beyond a traditional school setting.
Achieving Transparency and Flexibility
East Elementary was the first entirely new school that the district built using the 21st Century School model, but it was preceded by additions and renovations in other schools, where numerous movable NanaWalls were employed. "We have nine facilities in our district, and everyone has NanaWall across it," relates Keith Bryant. "That was our vision-to provide maximum flexibility for what every teacher could use."
The visibility provided by the glass walls has a benefit to instructors, points out Michael Strain. "We design our neighborhoods to make sure a teacher can see everything in that neighborhood from their classroom. Teachers like that visibility." In some similar schools, PSC has applied privacy film across the bottom three feet of glass to minimize the visibility of students seated at their desks but still allowing teachers to see out. It is part of the security design of the school, so teachers can see anything happening in the corridor before it reaches their classrooms. East Elementary has five layers of physical security between the front entrance and any neighborhood. The operable wall is a sixth security layer, and there is a retreat closet in each classroom.

Employment of Acoustic Design Solutions
Strain notes that acoustic isolation was a frequent concern among teachers when movable walls where proposed. In response, East Elementary was constructed using a exterior-grade movable partition NanaWall SL70, a floor-supported folding system-for these interior applications. With a high Sound Transmission Class
(STC) integer rating of up to 43 (depending upon the glass used) the partition effectively reduces airborne sound. In fact, he notes that the opening glass walls are more acoustically opaque than conventional fixed walls which yield an average STC of 35. NanaWall SL70 folding glass systems facilitate the success of East Elementary's learning hub design program through space maximization and flexibility. Enabling the incorporation of hallway space significantly maximizes the square footage of each of the five neighborhoods (Grades 1 to 5) while encouraging multiple learning opportunities that extend beyond traditional classroom settings.
Lubbock Cooper East Elementary is located in Lubbock, Texas. The Architect was: Parkhill, Smith & Cooper


