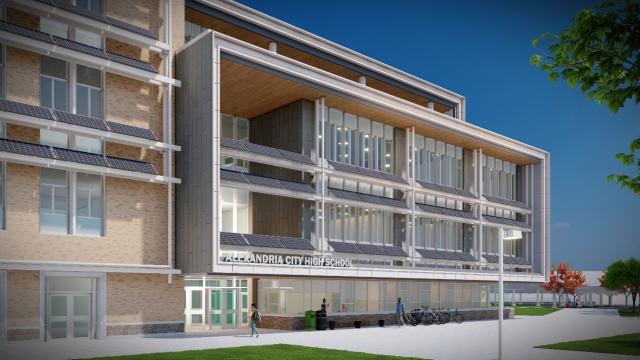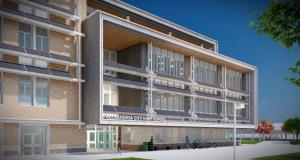Washington, DC (April 27, 2023) Perkins Eastman recently joined the City of Alexandria; Alexandria City Public Schools (ACPS); Recreation, Parks & Cultural Activities; Alexandria Health Department; City of Alexandria Department of Community and Human Services; school administration; teachers and students; and community to celebrate the topping out of the new building for Alexandria City High School at the Minnie Howard Campus in Alexandria, VA. The high-performance building will accommodate 1,600 students upon its completion in 2025.
“It is an honor to have worked with the school and community of Alexandria to create a design that celebrates ACHS’ legendary Titan culture while providing a new environment that will inspire more active and experiential learning and promote the health and well-being of students, staff, and the entire community,” states Perkins Eastman Principal Sean O’Donnell FAIA, LEED AP, leader of the firm’s K-12 practice. ”This new building will complement the existing King Street campus to redefine the high school experience for future generations of Alexandrians and become a central part of Alexandria’s innovative model for a connected high school network.
Designed by Perkins Eastman, the new building for Alexandria City High School (ACHS) at the Minnie Howard Campus will play a vital and exciting role in the realization of the innovative vision that has been created for the City of Alexandria through the Connected High School Network (CHSN), an initiative that sought to rethink the way that ACPS delivers high school education and find the best way to address the City of Alexandria’s future capacity needs.

Chief of Facilities and Operations of Alexandria City Public Schools Dr. Alicia Hart says: "What started as a capacity project turned into an opportunity to reimagine the high school experience. I am so excited about the new Minnie Howard Campus and the unique and innovative experience it will provide to Alexandria students."
The building will include interdisciplinary communities (small learning neighborhoods), distributed science, art and Career and Technical Education (CTE) labs, library/learning commons, and centralized and distributed administration and counseling.
New and enhanced Career and Technical Education opportunities feature active connections with local industry, including pathways in: renewable energy, aerospace, cyber-security, robotics, nursing, pharmacy, and surgical tech. Distributed dining areas have been reimagined as “Creative Commons” that form the dynamic, multi-story heart of the school. Two gymnasiums, an aquatics facility, an early childhood center, a Teen Wellness Center, and Alexandria Community and Human Services offices make the building truly an intergenerational community facility, reflecting ACPS’s goal of “Equity for All.”
Designed as a healthy and high-performing school, the design is targeting Net Zero Energy and LEED Gold Certification in line with Alexandria’s Green Building Policy. This is a particularly notable target given the tremendous energy required to effectively operate an aquatics facility. High-performance design strategies include:
• Optimized Enclosure: The building’s walls, windows, and roof were designed to minimize yearly energy loss, saving at least 25% more energy yearly than a similar school designed to code-minimum levels. Because heat losses through the enclosure have been reduced, energy cost and HVAC system size will be reduced.
• Efficient Systems: A geothermal wellfield provides highly efficient heating and cooling for the building and ensures that the lifetime cost of energy will be significantly lesser than a conventional HVAC system.
• Photovoltaic (PV) Panels: A large photovoltaic (PV) system, deployed on the roof and in additional areas on the school site, will offset the yearly energy use of the school.
• Low-flow water fixtures: Highly efficient water fixtures will help reduce water use by 35-40% compared to a conventional building.
• Healthy Materials: Building materials will be selected to minimize negative impact on human health and the environment
Adds Perkins Eastman’s Omar Calderón Santiago AIA, LEED AP, Design Principal: “The shared vision for this school resulted in a building that will enhance education, enrich Alexandria’s community, and serve as a national model of sustainable, high-performance school design.”
The design for the new building for Alexandria City High School was led by Perkins Eastman and includes Maginniss + Del Ninno Architects as the associate architect, Gilbane as construction manager, CMTA as MEP engineer, Kimley-Horn as civil engineers and landscape architects, Ehlert-Bryan as structural engineers, among others.
ABOUT PERKINS EASTMAN
Perkins Eastman is a global design firm founded on the belief that design can have a direct and positive impact on people’s lives. The firm’s award-winning practice draws on its 1,100+ professionals networked across 24 studios worldwide. By keeping the user’s needs foremost in the design process, the firm enhances the human experience across the spectrum of the built environment. For more information visit perkinseastman.com.
###

