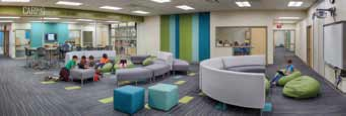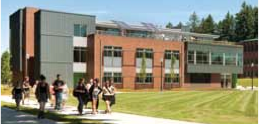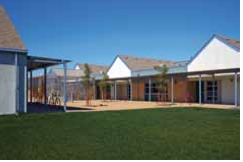URSULINE ACADEMY EARLY LEARNING CENTER
Concordia LLC
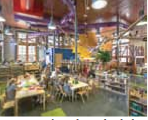
In the aftermath of Hurricane Katrina, New Orleans’ Ursuline Academy transformed its existing laundry building into this early learning center. Multifunctional, flexible spaces allow for explora- tion and encourage self-guided learning, highlighted by, as one jury member described them, “amazing classroom spaces” fea- turing bright colors and dynamic shapes.Other features include a double-height Studio space; learn- ing labs arranged around a “Town Square” with movable parti- tions and sliding doors for easy reconfiguration; color-changing lights in the lobby; and a new entry tower and drop-off pavil- ion that refer architecturally to the historic campus. “The inte- rior is an exciting and stimulating place,” said one juror. “No wonder kids don’t want to leave. The design appears to meet all of the stated goals in an elegant way.”
This 122,00-square foot new construction provides Bensenville, Illinois, with a new elementary school custom-built to fit the district’s philosophy of school as a community of learners, including team teaching, peer tutor- ing, hands-on technology, collaboration, and project-based and informal learning. The design achieves these aims by incorporating two interac- tion rooms between classrooms for small group or one-on-one instruction; double doors between the interaction rooms can be left open to create a larger collaborative learning space between adjacent classrooms. Each “house” (a group of six pairs of classrooms) is identified by its own color and includes student common areas, while a large innovation lab supplements the classroom areas. Each building also includes outdoor reading and learning areas that include searing; a Contemplation Bridge connects two wings of the schools.
ATS&R Planners/Architects/Engineers
Designed to embrace the Science, Technology, Engineering, Arts, and Mathematics (STEAM) Program adopted by the dis- trict and developed in conjunction with researchers from the University of Minnesota, I.J. Holton Intermediate School in Austin, Minnesota, encourages students to “See the Learning” throughout the building by creating multiple spaces for student engagement and collaboration. The flexible design extends to classroom sizes, learning areas, and multiple opportunities to collaborate. The design also emphasizes technology with its decentral- ized media center, bringing those spaces to where students and teachers connect rather than a central stop. The jury was impressed by the ways in which the district’s goals were incor- porated into the building: “Building as a teaching tool is usually a cliché, but this one really is a credible teaching tool.”
IBI Group • Gruzen Samton Architects, Engineers & Landscape Architects
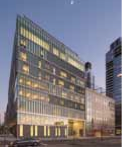
A high-rise school building on Manhattan’s Upper West Side, the nine- story Abraham Joshua Heschel School provides space for students from Early Childhood through High School, unit- ing previously separate schools into one iconic campus described by one juror
as “sophisticated, elegant urban archi- tecture.” The new building maintains an age-appropriate identity for each school, while the heart of the building is a Campus Commons, filled with natural light and encompassing programs shared by all of the schools, ensuring a sense of community among students of all levels.In addition to the creative design and programmatic ele- ments, the jury was impressed with the level of transparency found in the building, with many visual connections to the out- doors helping to combat the tight urban footprint; every square foot of roof is also captured for play and learning. Further praise was given to the interiors, with careful splashes of color and soft seating in common areas.
McGranahan Architects
Located on the St. Martin’s University campus in Lacey, Washington, Cebula Hall is the highest- rated LEED Platinum building in the United States at 97 points, but the impressive sustainable aspects of the design didn’t come at the expense of aesthetics. Transparency, proximity, and col- laboration figure heavily into the building, as well, and spaces inside and outside of Cebula Hall were organized to encour- age impromptu learning. “Transparency and the connections between student collaboration and faculty areas are fantastic,” said one juror.Significantly, the building also exposes, expresses, and dis- plays many engineering systems with the goal of surrounding learners with real-world examples of their studies. For example, a rooftop lab includes two dual-axis solar panels that allow stu- dents to study the production of solar energy, an area of focus for the school. As one juror puts it, “This is a building that really teaches.”
VCBO Architecture
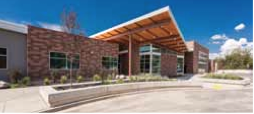
This 51,000-square- foot elemen- tary school in Salt Lake City features design choices driven by its Montessori curriculum, including generous use of art, and an asymmetrical “Z”-shaped classroom with a full kitchenette, small coat room, storage room, two restrooms, and a shower. With a student population that includes approximately 15% special needs students alongside typical and gifted students, the design aims to create a sense of respect among children of all abilities through a sense of inclusion.
While the jury agreed that the program to integrate students of all abilities should be commended, there were other design elements that stood out, as well. “The wood ceiling at the classroom alcoves creates a more intimate area next to the win- dows,” said one juror. “There is also excellent transparency and visual connections throughout the building.”
Architecture for Education Incorporated
The Colusa Education Village in Williams, California, brings together a num- ber of commu- nity services and educational offer- ings in a central location, combining County departments, Special Education programs, Early Childhood Education, meeting rooms, and the community high school into a “village” concept that draws inspiration from the area’s exten- sive farming industry. Each “house” is designed to serve the needs of its department while maintaining a cohesive identity for the campus; clusters of houses with similar programs are combined to add a sense of unity.
The jury viewed the project as a creative solution to the incorporation of an unusual array of student and adult services within a single project. Special praise was given to the thought- ful integration of adjacent community services and future plan- ning, as well as the connections to the outdoors with areas for learning outside.



