Registrants of DIALOGUES 2023 will be able to choose among six
of the following Nine Co-lab discussions to attend
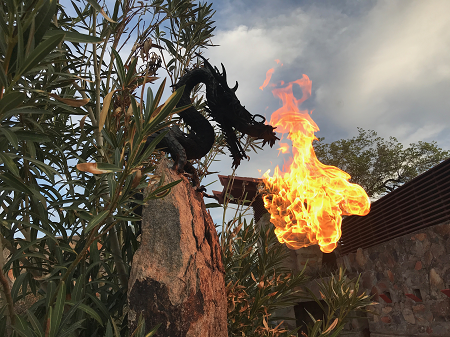
Photo: Jeff Goodman
Quantifying Health & Productivity: A Mixed-Methods Approach to Pre/Post Occupancy Evaluations
With health and productivity costs being significantly greater than energy and other facility operational costs, and learning being at the heart of educational institutions missions, quantifying the built environment’s impact on health, productivity, and learning can help drive important design and operational decisions. This Co-Lab will present the tools BranchPattern has developed to do this and how their use is integrated into a mixed-method approach to pre and post occupancy evaluations, focusing on pk-12 schools and higher education examples. The qualitative (ethnographic) components of a mixed-method approach are less commonly incorporated into POEs, but the data collected typically improves the quantitative health/productivity estimates. The stories gathered, combined with these quantitative estimates, can powerfully influence as well as validate planning and design decisions.
Provocateur:
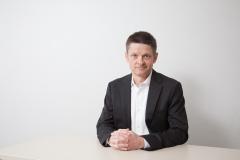
Marcel Harmon, PhD, PE, WELL AP, LEED AP, Associate Principal, BranchPattern
Marcel Harmon, an anthropologist & engineer, is BranchPattern's R&D Lead. He has almost 20 years of experience conducting pre/post occupancy evaluations. His work recognizes that truly effective design requires a thorough understanding of the human element.
Nature is Necessary: A Case for Green Schoolyards
Children today spend up to 44 hours a week in front of a screen and less than 10 minutes a day playing outdoors. Following years of virtual learning, these statistics are only exacerbated. Students who have exposure to green schoolyards are shown to have advances in critical thinking, improved test scores, be happier, have less stress, fewer issues with discipline, and have less childhood obesity. This Co-Lab will include research highlighting the importance of bringing the classroom outside and the benefits of outdoor learning environments for students, staff, the community, and the environment. Multiple case studies, techniques, and lessons learned will be discussed including how one district partnered with local and national organizations to serve as resources for design decisions, provide feedback on biodiversity, and provide financial support—resulting in equitable access to nature for all students.
Provocateur(s):

Melissa Turnbaugh, AIA, Partner, National Education and Innovation Leader, PBK
Melissa brings more than 16 years of expertise in the planning, design, and management of educational facilities. As the National Education and Innovation Leader at PBK, Melissa serves as a resource and advocate for research-based, student-centered, and purpose-driven learning environments.

Jeff Chapman, AIA, LEED AP, PBK
Jeff has been practicing architecture since 2006, and his proficiency in architecture, design, and construction has been a continued asset for the firm. His experience covers educational, commercial, and government buildings with a focus on K-12 and higher education.
The Latrobe Prize: Addressing a Multi-Billion Dollar Challenge
In 2019, the AIA College of Fellows redefined the goal of the biennial $100,000 Latrobe Prize to be: to explore positive outcomes for people, communities, and the planet resulting from architectural design excellence. Following this new mandate, the first study to be awarded the Prize, in 2019, sought to strengthen our understanding of how the built environment impacts learning. Working with two large, urban school districts, the research team assessed Indoor Environmental Quality, Educational Adequacy, and Community Connectivity in modernized and non-modernized schools to understand the relationship between the built environment and educational outcomes. This research will inform district level decision-making on capital investment and provide architects and districts with actionable interventions to improve learning environments. Join this session to learn about both the research findings and leave with tools and resources to replicate this study.
Provocateur:
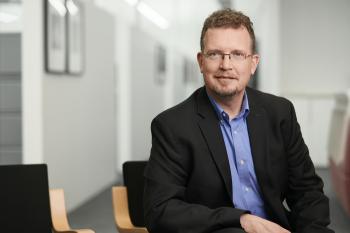
Sean O'Donnell FAIA, LEED AP, Principal + K-12 Practice Area Leader, Perkins Eastman Architects
Where are the Teachers? Supporting shifts in space, culture, and pedagogy
A Co-Lab that goes beyond the architecture to focus on the organizational system in which space needs to operate. How can the intentional application of both physical and organizational factors support teachers as they shift from teaching in traditional learning spaces to more "innovative" learning environments and ensure schools operate as envisioned in the design process? Facilitation tools will be shared to both drive research and help engage educators and students in the transition as we navigate new space types and affordance.
Provocateur:
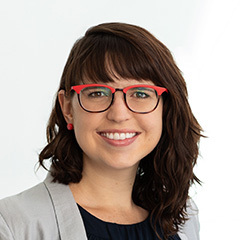
Dr. Raechel French, Educational Planner + Researcher, DLR Group
Dr. Raechel French work focus is on K-12 learning environments. She has over a decade of experience working with learning environment design and her passion is the alignment between space, teaching and learning goals, and school operations. Raechel received a double degree in Architecture and Psychology and completed postgraduate work in Human-Environment Relations, focusing on Facility Planning and Management. She recently completed her PhD in Education from the University of Melbourne, studying teachers’ transition to innovative learning spaces.
Looking Out, Looking In: Transparency in Learning Spaces and it’s Impact on School Culture and Climate
Transparency ensures a visual continuum of space. In the learning setting, it puts teaching and learning on display and allows for increased passive supervision of students, teachers, and staff. However, it also has cultural influences by putting the world on display for students, stimulating passive interactions, and allowing the learner more exposure to the world around them. This Co-Lab highlights an IRB approved mixed-methods study aimed to collect qualitative and quantitative data to explore the impact of classroom transparency on school culture and climate through the use focus groups and surveys completed by teachers and administrators who work in settings with increased transparency.
Provocateur:
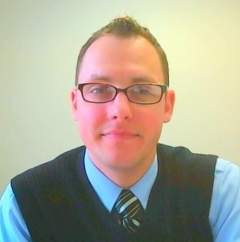
Dustin Saalman, PhD, Director of Research and Experience Design, NAC Architecture
Dustin is the Director of Research and Experience Design based in Columbus, OH. Prior to joining NAC in September of 2021, Dustin had spent 15 years in PK-12 and Higher Education as both an educator and administrator. Dustin earned his PhD in Educational Evaluation and Research in April, 2020.
Designing Spaces to Promote Social and Emotional Learning: Insights from Teachers
Burnout and declining well-being and retention in K12 teachers is a growing concern since the onset of the COVID-19 pandemic. Few research studies have addressed the impact the physical environment has on teacher social and emotional well-being. With the intention to prioritize the teacher experience, this study explored how design strategies can augment and support teachers’ formal and informal approaches to social and emotional learning within their classrooms. Through in-depth interviews with primary, middle, and high school teachers with a semi-structured interview protocol, data saturation was met and inductive thematic coding was utilized for analysis. This Co-Lab will share qualitative data collection tools and analysis methods along with findings that indicate diverse approaches to working, psychological and behavioral needs, and the social and emotional factors to be considered when designing school interiors.
Provocateur(s):
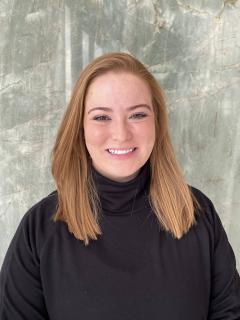
Lindsey Walker, Research Fellow and PhD Candidate, Center for Advanced Design Research Association
Lindsey Walker is a Ph.D. candidate at the University of Florida. She is pursuing her Ph.D. in Design, Construction, and Planning with a concertation in Interior Design. She earned her Bachelor of Science and Master of Fine Arts degrees from Florida State University in Interior Design. Her dissertation study aims to develop models of communication that inform evidence-based design strategies for architecture and design project teams to facilitate an effective hybrid work environment.
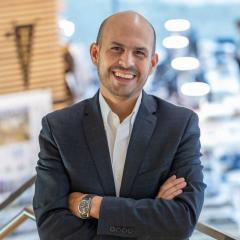
Leonardo Gonzalez Sangri, Global Practice Director, Education, HKS
A creative leader and storyteller, Leo leads the conceptualization, development and implementation of design projects such as schools, campuses and libraries with client groups throughout all phases. He believes in designing spaces that inspire learning and community.
Human Centered Design: What can we learn by applying ethnographic research methods, plans,
and tools to inform and empower community stakeholders.
By focusing on community stakeholders, education infrastructure projects can go far beyond an architectural statement. Projects that invest in local dialogue and that respond to feedback generate a design that speaks to the needs of a community. When places are about the people they are serving, they become hubs where new community ties are forged and where opportunities for community participation are generated.
Provocateur:
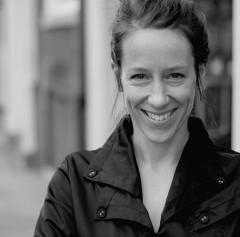
Dina Sorensen, Founder, Design Director d.studio Associate AIA, LEED AP
Dina is an award-winning, nationally recognized K-12 Education design leader, research strategist, public speaker, and author with a notable back-ground for achievement in the design of innovative, healthy, high-performance schools. She works across disciplines to construct meaningful connections between people, place, and pedagogy. Dina’s unique background in the arts, architecture, and interdisciplinary research informs her holistic vision for a new architecture for teaching and learning that promotes health, well-being, engagement, and creativity for all learners. Dina founded d.studio, an interdisciplinary studio practice, in 2020.
Radical Empathy: A Research-based Design Approach for the AERO Therapeutic Center
This approached used evidence based-research methods and inserted radical empathy by walking in the shoes and looking through the lens of students physical, emotional, and neurological diversities. This case study of A.E.R.O. Therapeutic Center in the underserved community of Burbank, IL, is a brand-new facility specifically designed for physical and neurodiversities, ages 3 to 24 years. This Co-Lab will share research in two areas: 1) Key Environmental Factors including: sensory loading, transitions, overlapping, geographic stressors, biophilia, and care and 2) Research Approaches and Architectural Implications including: health Intelligence and consultation, assistive technologies and adaptive education tools, teacher and staff wellness, visual clutter, color, movement, nutrition, natural and artificial lighting and acoustics. Research will show how the project was designed to enhance teaching and learning through specifically designed environments for better health, reduced stress, equity, diversity, and inclusion
Provocateur(s):
Robin Randall, FAIA, ALEP, LEED AP BD+C, Principal | Director of LEARNING, Legat Architects
Robin leads clients in a customized design process that transforms their mission and purpose into meaningful, budget-conscious, forward-thinking learning environments. She regularly applies her research to her Legat practice.

Kelsey Jordan, WELL AP Fitwel Assoc. AIA, Associate, Legat Architects
Designer, activist, and researcher, Kelsey Jordan, admires educators and their passion and love for their students. She designs educational settings that meet current and future pedagogy needs while promoting equity, as well as mental and physical wellness.
A Philosophical Change in Delivering Services to Students
There is a recent change in philosophy, by a small group of administrators, in how services can be delivered to students. These administrators have flipped the game and are asking us to design spaces that will accommodate teachers and specialists going to see students, rather than students going to the specialists. This powerful philosophy is now being applied to a variety of spaces including: small breakout rooms, learning commons, flexible DaVinci spaces, and learning-activated corridors. Through planning exercises, we see that the confluence of project budgets and programmatic needs have forced a comprehensive re-think in planning various spaces to be utilized in new and different ways. This Co-Lab will share gathered data points that demonstrate that this new philosophy has reduced the overall square footage of our buildings and produced a cost savings attributed to the square footage reduction.
Provocateur(s):
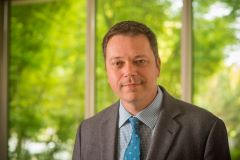
Mark Rhoades, AIA, Managing Principal / Design, SLAM Collaborative
Mark has experience in planning and designing educational facilities and has been the recipient of a number of prestigious design awards. He has also been involved with PKAL/Learning Space Collaboratory for over 20 years, with a focus on innovative STEM facilities.

James Hoagland, AIA, LEED, Senior Associate / Design, SLAM Collaborative
Jim brings more than 25 years of experience in design and master planning and implementation of public, independent, and higher education projects. His comprehensive approach includes outcomes-based programming and design that considers the diverse perspectives and demographics of each stakeholder.
Thinking outside the box -
The Application of Evidence-based Design: Stories and Approaches that Lead to Success
Avein Saaty-Tafoya, EDAC, Principal, AST Consulting, Member, Board of Directors, The Center for Health Design
It is well understood that knowledge of the evidence-based design (EBD) process is a central component of the overall design process, and integral to delivering positive outcomes for the occupants of any designed and built space. But as they say, the “devil is in the details”, and the actual application of evidence-based design can sometimes be confusing for some and daunting for others.
Join EBD evangelist, Avein Saaty-Tafoya for a riveting conversation about how EBD can be employed for large, medium, and small-scale projects and how anyone can access points in the process to improve outcomes for users of the designed space—on many levels. She’ll bring real-world perspectives from her leadership role as President & CEO of a nationally acclaimed health system (where she was “the owner/client”!) as well as stories from the many clients she has shepherded along this process through her consultancy.
Hear stories about how EBD can be employed to engage all stakeholders in the initiative and most importantly, from the community that the space will ultimately serve. You’ll see that EBD can be accessible, doable, affordable, rewarding, and often fun! Come prepared to contribute your own stories, and walk away with a fresh approach and new perspectives to inform your initiatives.
Avein Saaty-Tafoya, the 2014 Center for Health Design Changemaker Award recipient, is an inspirational leader with 27 years of healthcare experience in primary care, public health, hospitals and health plans, advocating healthcare equity for all. Her mission is to improve the health of the underserved through the patient experience and by addressing the social determinants of health.
While President & CEO of Adelante Healthcare for over 13 years, a Federally Qualified Community Health Center system in the Greater Phoenix area, she completed several Pebble ambulatory projects including the first LEED Platinum community health center in the nation in Mesa, AZ in 2012. She redesigned every site as a comprehensive primary care center, including serving as teaching health centers and hubs for community engagement, education, and recreation. These gathering places are so much more than clinics that often they are mistaken for anything but the doctor’s office. She was so inspired by this work that she completed a Virginia Piper Trust Fellowship and became EDAC certified. She went on to co-chair the Center for Health Design's Research Coalition and now serves on the Center's Board of Directors.
With her current consultancy, she is actively working with a variety of clients like the National University for Naturopathic Medicine in Portland, OR, Olathe Health in Kansas, The AZ Cancer Foundation for Children in Phoenix, AZ, Marana Health in Marana, AZ, El Rio Health Center in Tucson, AZ and the Shuswap Health and Healing Centre in Sicamous BC to advance the impact of evidence-based design and the experience of patients and the public in these unique environments.
Chief Curator – DILAOGUES 23

Dina Sorensen, Founder, Design Director d.studio Associate AIA, LEED AP
Dina is an award-winning, nationally recognized K-12 Education design leader, research strategist, public speaker, and author with a notable back-ground for achievement in the design of innovative, healthy, high-performance schools. She works across disciplines to construct meaningful connections between people, place, and pedagogy. Dina’s collaborative research and designs have pioneered significant contributions to school architecture and public health resulting in the first health-promotion design guidelines for school architecture, the Most Livable Building in the U.S.[Living Building Award, CBE], AIA-COTE Top Ten Award, and the Center for Active Design Excellence Award. Dina’s unique background in the arts, architecture, and interdisciplinary research informs her holistic vision for a new architecture for teaching and learning that promotes health, well-being, engagement, and creativity for all learners. Dina founded d.studio, an interdisciplinary studio practice, in 2020. She previously held design leadership roles at DLR Group Washington DC, and VMDO Architects in Charlottesville, VA.

