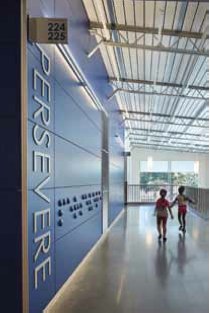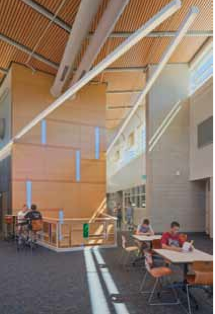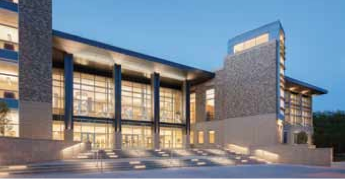Publisher's Commendation Awards
The Publisher’s Commendation Awards are given to projects that fall a bit outside of the criteria for the jury awards, but are nevertheless worthy of attention. These projects may be a bit nontraditional or have one especially outstanding feature but, in all cases, we felt they were deserving of special mention.
Mark Goodman, Publisher
High School
Park City, Utah - VCBO Architecture
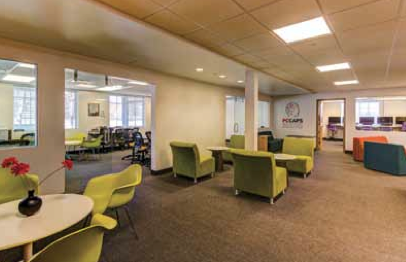 Publisher’s comments: “This project accomplished a lot for a small construction budget. This converted office building is now used for business partnership training, undertaking school projects for real companies in a real-world setting.”
Combined Level School
Publisher’s comments: “This project accomplished a lot for a small construction budget. This converted office building is now used for business partnership training, undertaking school projects for real companies in a real-world setting.”
Combined Level School
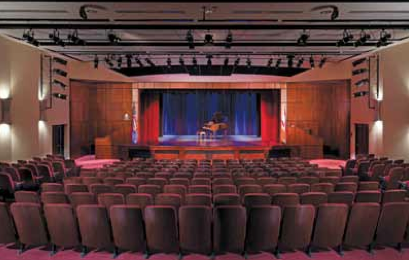
MATTHEWS CENTER FOR PERFORMING ARTS at Palm Beach Day Academy
Palm Beach, Florida
Harvard Jolly
Publisher’s comments:
“While this project was smaller in scale than most of the others, it managed to effectively transform this space into a beautiful multipurpose theater. This modernization may have been modest, but it resulted in an appealing and useful space.”
Johnnys-MacBook-Air:~/Documents/Learning By Design/html jvest$ vi input Johnnys-MacBook-Air:~/Documents/Learning By Design/html jvest$ cat input | ./create_table > x Johnnys-MacBook-Air:~/Documents/Learning By Design/html jvest$ cat x
GRAND PRIZE
Elevating and Inspiring
Four Grand Prize-winning projects inspire learning through innovative design
By Todd Hutlock
The last few years have seen design standards that were once considered innovations—such as the use of natural light, sustain- able techniques, enhanced security, and bright colors, to name just a few—become expected parts of any new project. Given that yesterday’s pioneering trends are rapidly becoming today’s norms, projects are logically held to a higher standard, as the bar is subtly being raised from year to year.
The four projects that earned a Grand Prize from this year’s jury have managed to integrate design standards and educa- tional needs and goals at an extremely high level, housing them in buildings that are beautiful as well as engaging and at times, thought-provoking in the truest sense of the phrase. Tying design to learning—and vice-versa—in new, innovative, and effective ways, these projects stand as stellar examples of form following function, doing so with the new keys to making a learning envi- ronment successful: transparency, flexibility, connectivity, safety, and sustainability.
BLRB Architects
With a design inspired by its namesake’s voracity for learning and curiosity about the world around her,Helen Keller Elementary in Kirkland, Washington, embodies the school’s cultural heart and mission state- ment—Growth, Respect, Integrity, and Perseverance through its physical environment. Tactile artwork, sign language instruc- tions, oversize Braille dots, and inspirational quotes from Keller in common areas and on exterior features further reinforce the connection, as well as encouraging students to read, touch, and interact with their sur- roundings. The jury also praised the “thoughtful use of primary colors as a direction-finding tool” throughout the space—bright and colorful without being overly childish or busy.
A large canopy at the main entrance leads to a vibrant, light- filled community “living room” that serves as a meeting place for parents and school bus entries. The library was placed on the second floor above the space, providing views to a nearby park, as well as the space below. The jury noted that this placement also created a nice sense of scale to the 57,000-square-foot building. The jury also praised the interior connections between spaces, highlighted by transparency between classrooms and common areas. The building is organized by grade level, with four “learn- ing settings” composed of classrooms clustered around shared instructional areas. Wireless technology, modular furniture, tack- able surfaces, and flexible partitions allow flexibility to accommo- date multiple programs and group sizes.
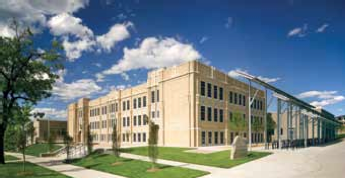
RB+B Architects, Inc.
The original Casey Middle School in Boulder, Colorado, was built in 1924; this project is the results of the considerable efforts made to expand and renovate the existing building with a thor- oughly modern update on the same 8.4-acre site. The challenges were many, with limited options to solve them thanks to the space constraints. “An admirable effort was made to address the needs and public sentiment associated with the existing building,” said one juror; indeed, two prominent sides of the existing façade were saved and used in the new 106,000-square-foot building.
The new school uses contemporary forms that blend harmoniously with the existing walls in respectful contrast. The jury praised the use of pleasing materials, natural light, and updated colors and finishes, as well as the simple but effective floor plan and the use of indoor and outdoor learning spaces. A new secure main entry opens into the commons, which serves as a cafeteria and social space for students. Adjacent to the commons is the three-story library against the historic façade. Classrooms are grouped around common spaces featuring lockers, break-out spaces, and teacher planning areas. Most are completely daylit by north-facing windows and tubular skylights. In addition, the new building achieved a LEED Platinum rating a first for a Colorado school highlighted by the concept of achieving true sustainability by reinvigorating an existing neigh- borhood school rather than simply abandoning it and building new elsewhere. High-performance building strategies include the use of water-to-air ground-source heat pumps for heating and cooling, and the reuse of existing materials, such as the old gym- nasium flooring which was repurposed as wallcoverings through- out the building. The jury made special note of the dual-use solar array, which doubles as covered bicycle parking.
NAC | Architecture
Renton Secondary Learning Center (SLC) in Renton, Washington, is an alternative grades 7-12 school designedas an integrated, project-based learning environment that allows learners to develop at their most effective pace. The building supports thelearning concepts within, providing flexibility and fluid- ity to match students with the appropriate learning environment to achieve success.
Each of the three main tracks—Directed, Guided, and Independent—was provideda zone of its own within the buildingwhile also sharing spaces, including science, career technology, administration, physical fit- ness, dining, and social spaces.Jurors praised the integrated building/learning strategy, noting that the focus on providing at-risk students with a good facility designed for their needs rather than a leftover building was admirable. The strategy has paid dividends with a reduced drop-out rate and increased achievement.
The jury also responded positively to the use of the building itself as a learning tool, noting the clear plan with effective adjacencies and visual and physical student/teacher communica- tion throughout. One juror called the building, “interesting and innovative, with an effective use of color for wayfinding, as well as serious environmental features,” including photovoltaic panels, solar hot-water heating, displacement ventilation and radiant heat, rainwater harvesting and non-potable dual-flush toilets, and a ground-source heat pump.
EE&K A&E a JV of Perkins Eastman,
SK&A and Setty & Associates in association with Moody•Nolan
Founded in 1870 and located just a few blocks from the US Capitol in Washington, DC, Dunbar SeniorHigh School was the first high school for African-Americans in the United States. This new building is the third to be built on the site, following buildings constructed in 1917 and 1977; the project represents a renewal, both of the campus itself and to the historic urban academic program that it houses. The walls are alive with the history of the program, signifying a sense of history, as well as a rebirth. As such, the building is open and engaging, with architectural references the 1917 building, including a tower, bay windows, and strong corners. The jury praised the new entry, with one juror noting that it “creates an inviting and collegiate look from the street and draws the eye to the front door.” The building also returned to the east side of the site, reconnecting the school to the recreation center to the south and enabling the reopening of O Street NW, adding a community asset to the neighborhood. The building is organized around “The Armory,” a space inspired by its namesake in the 1917 building and made avail- able for community events. Around this “heart of the school,” the design balances excellent transparency and the enhanced security necessary in an urban setting. The jury also appreciated the connection the new building makes between sustainability and learning. Designed to achieve LEED for Schools Platinum status, the design optimized build- ing systems to enhance education, conserve resources, and help transform the students into tomorrow’s environmental stewards.
 Publisher’s comments: “This project accomplished a lot for a small construction budget. This converted office building is now used for business partnership training, undertaking school projects for real companies in a real-world setting.”
Combined Level School
Publisher’s comments: “This project accomplished a lot for a small construction budget. This converted office building is now used for business partnership training, undertaking school projects for real companies in a real-world setting.”
Combined Level School


